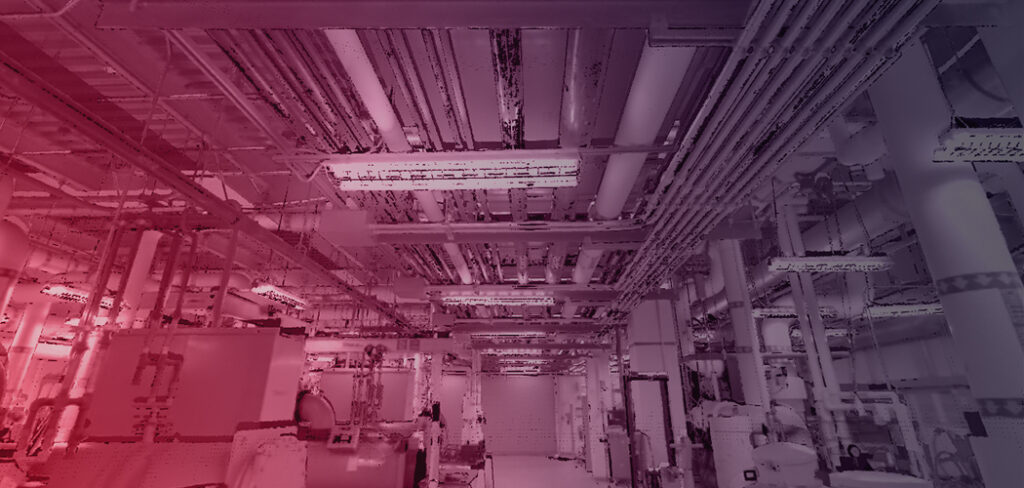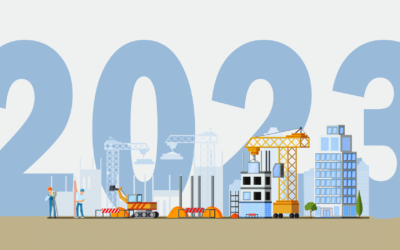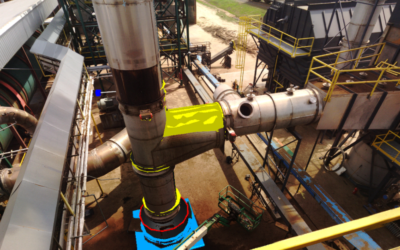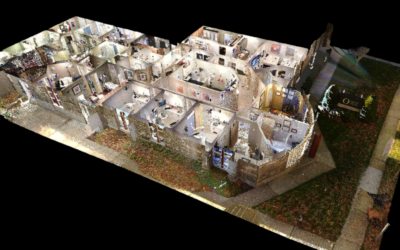How 3D Scanning Helps Update As-Built Documentation
3D Scanning services have played a critical role in improving the construction process—allowing for more accurate site measurements and reduced project costs. This is because scanning captures building information to a higher degree of accuracy, reducing change orders and errors in the field. By using 3D scanning to update as-built documentation, stakeholders can minimize costs and meet project deadlines.
What Is the Importance of As-Built Documentation?
The role of as-built documentation is to provide an accurate representation of actual conditions in the field. There is often a discrepancy between the formal set of construction drawings and the actual design that is created, and as-built documentation helps track these changes.
By using as-built drawings, stakeholders can view any changes being made to the intended design as construction progresses. Stakeholders can then use these drawings as a reference point when undertaking renovation or maintaining their facilities.
It is important that as-built documents accurately represent the actual project site because they allow stakeholders to make informed decisions before making any changes to the building. To renovate a building successfully, stakeholders must first reference a detailed plan of the structure that is currently in place. If contractors hand off inaccurate or dated as-built documentation, they risk creating future planning errors or inefficiencies for the owner.
Accurate as-built documentation reduces costs for building owners—allowing them to easily maintain facilities and undertake new construction projects. With the use of 3D scanners to capture as-built conditions, owners can easily identify components within the existing structure, simplifying the maintenance process.
How Does 3D Scanning Help Create Accurate As-Built Documentation?
3D scanning is a technique that involves using a laser to capture the coordinates of different surfaces to form a digital representation of the objects being scanned. These collections of points form a “point cloud,” which technicians can then convert into a digital form or a Building Information Model (BIM). Using the 3D scan data generated from this process, stakeholders can view as-built documentation of almost any space, making it easier to manage reconstruction or renovation projects.
What Advantages Does 3D Scanning Have Over Traditional Surveying Methods?
One of the major advantages of using 3D scanning when creating as-built documentation is its comparatively lower cost and higher accuracy. Putting together as-built documentation is a costly, labor-intensive process. With the use of 3D scanning, less time is spent creating as-built documentation, translating into lower costs for stakeholders.
→ Download Now: Guide to Scanning [Free eBook]
By choosing 3D scanning to create as-built documentation, companies can take advantage of the following benefits:
Improved Accuracy
When compared to traditional surveying methods, 3D scanning allows for greater accuracy. This is because 3D laser scanners capture every element within a given space, creating a comprehensive record of the project site. These measurements are more precise than those produced by traditional surveying techniques.
Technicians using traditional surveying methods often miss certain details within a space, producing measurements that do not fully capture as-built conditions. By comparison, 3D scanners generate precise measurements of spaces to create exact digital representations with BIM—an ability unmatched by other surveying methods.
By using 3D scanning techniques to create highly accurate as-built documentation, stakeholders can improve work scheduling and reduce the number of errors made in the field. Precise as-built drawings provide stakeholders with the information they need to execute maintenance and reconstruction projects successfully.
Efficiency and Speed
Besides being more accurate than traditional surveying methods, 3D scanning is also less expensive. Project stakeholders can use 3D scanning to update as-built documentation at a significantly lower cost than other surveying techniques. One 3D scanner can capture millions of data points per second—achieving the same results in one day as a team of several technicians could accomplish in a full week. This means lower costs for project stakeholders, as survey data captured with 3D scanners requires fewer surveyors and less time to complete.
The benefits of 3D scanning are evident throughout the entire process of creating and updating as-built drawings. At DJM Design, we understand every situation is unique, and we are dedicated to finding the right 3D scanning solution that fits your needs while staying within budget. Contact us today to discuss your needs for as-built documentation, and how 3D scanning can expedite that process. We look forward to hearing from you!



