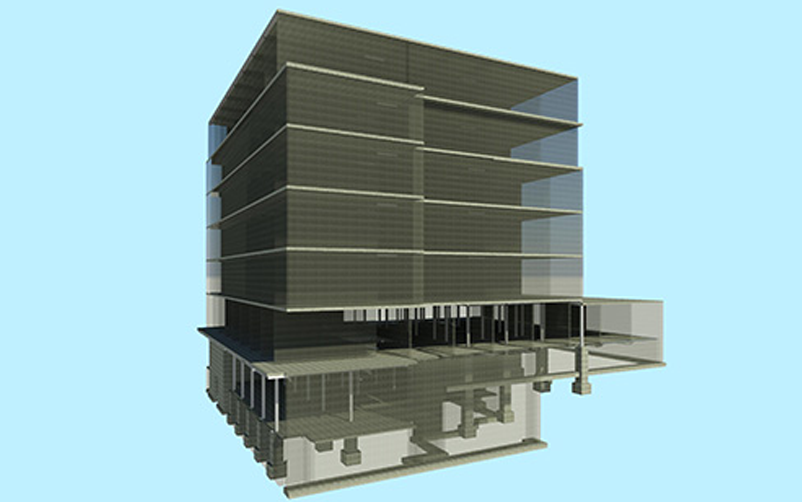3D Structural Modeling
Detailed 3D structures modeled for BIM coordination including footings, beams, columns, and other structural elements. See how our structural specialists can help you boost the bottom line of your next project.
Contact Us
View your entire project floor by floor
Powered by the industry's leading software and technologies, our experts can create 3D models from contract drawings or 3D laser scans. Our structural 3D modeling services help project teams visualizing complex site conditions, structural connections, and building systems.
- Structural elements like beams, columns, and walls
- Structural components, foundation, platforms, and more
- 3D Revit and CAD files for coordination
- Prefabrication and precast details
- Construction documentation and RFIs
- Installation guides

Get a Quote
Whether you need a new model or have a model created to review, we can help. Contact us so you can save money and time on your next construction project before it even starts.
Contact Us